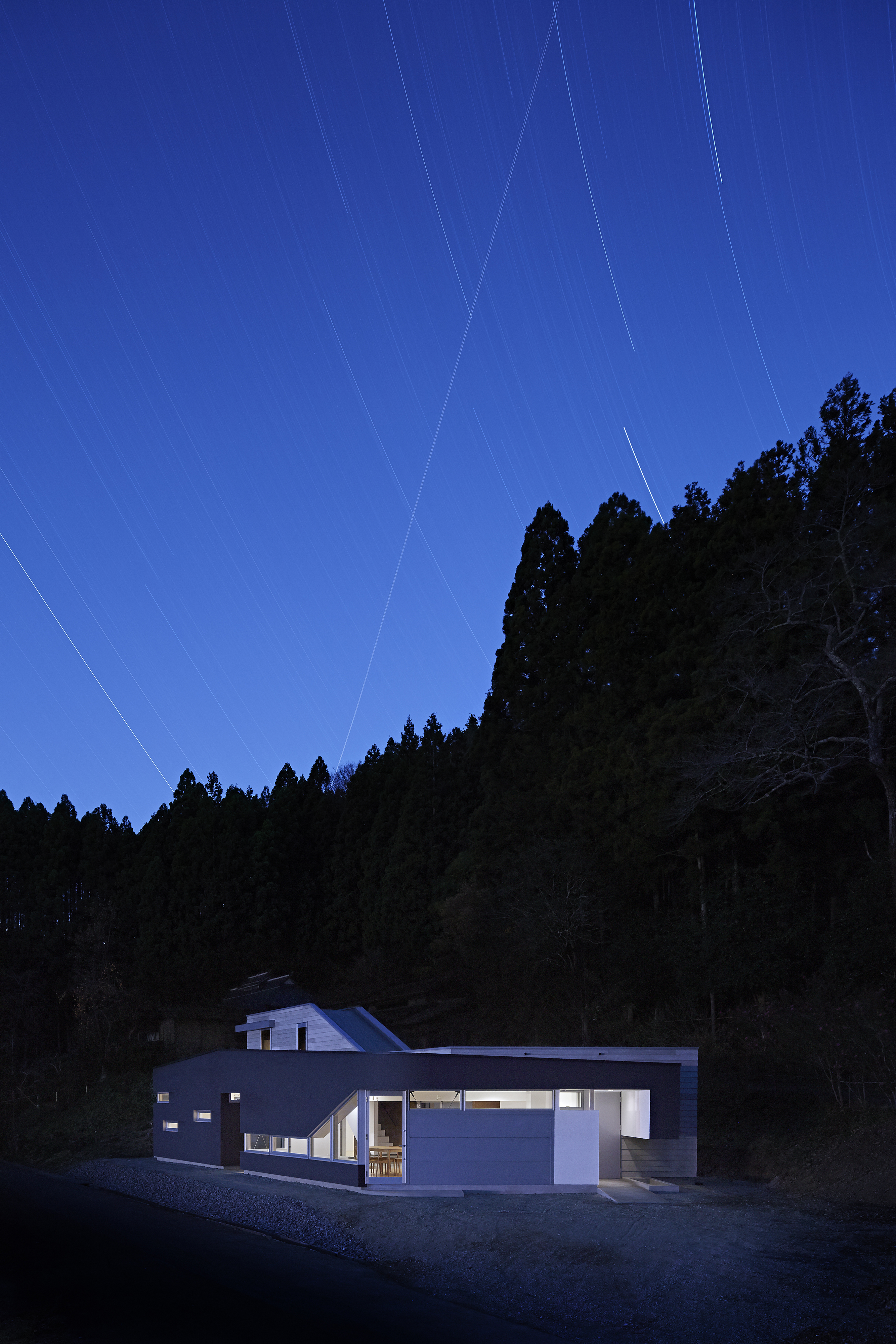












E HOUSE
三方を山で囲まれる静かな郊外敷地に建つ個人住宅。
南側は田園風景が広がり季節ごとに違った表情を見せてくれるが、公道を挟んでいるためプライバシー確保の中に適度な開放性を求めた。南の遠景と北の近景を取り込むべく東西方向に流れる空間を配置し田園と山の空気をつなぐ。それぞれに呼応する2つのボリュームで構成し材料の使い分けにより生活にリズムをつくりだす。
-
A single family residence is surrounded by mountains and only south is open, where rice fields spread out. Carefully planned openings accommodate the fields that unfold various sceneries throughout a year, while keeping privacy from street. Axis running east to west integrates south open fields and north close-up mountain views. Light and shade enrich the space with different atmosphere that changes throughout the day and the seasons.
Main Use: Private Residence
Total Floor Area: 113㎡
Location: Miyagi
photo_Koichi Torimura





