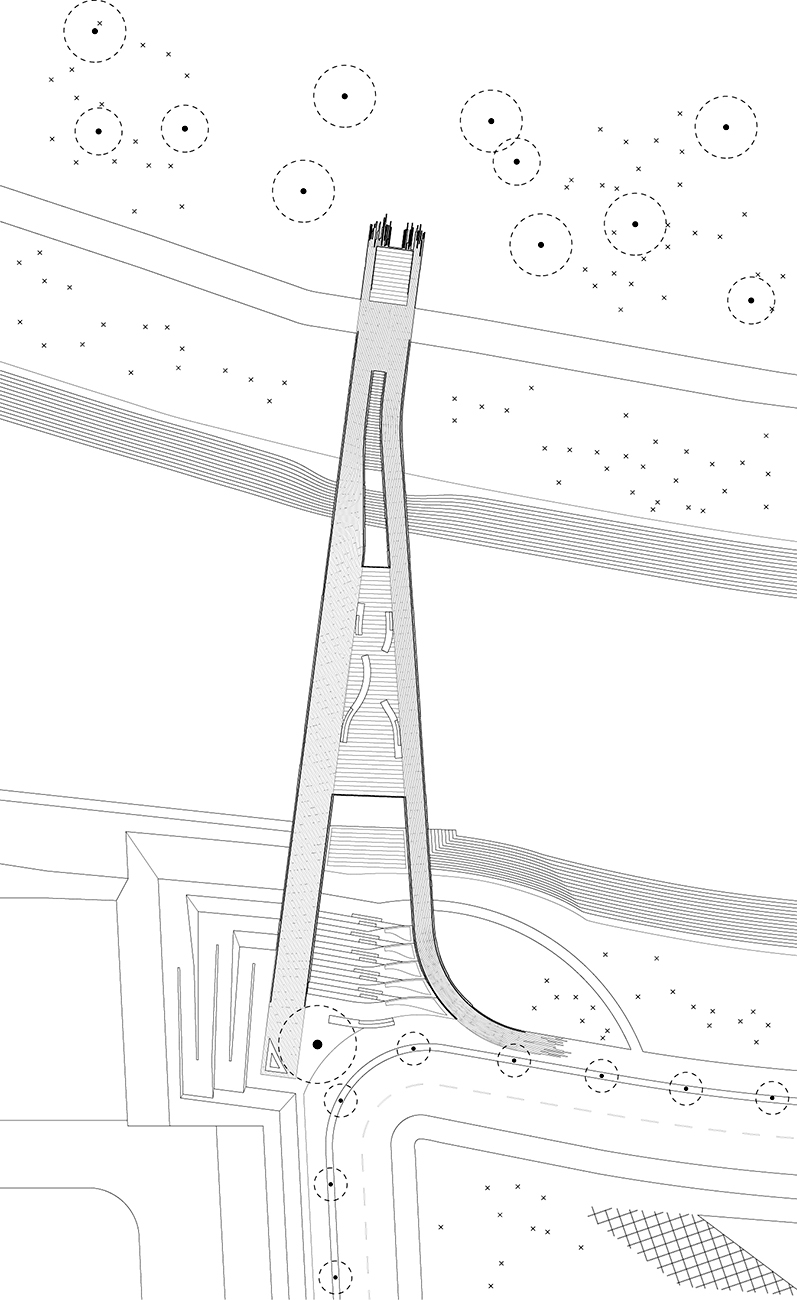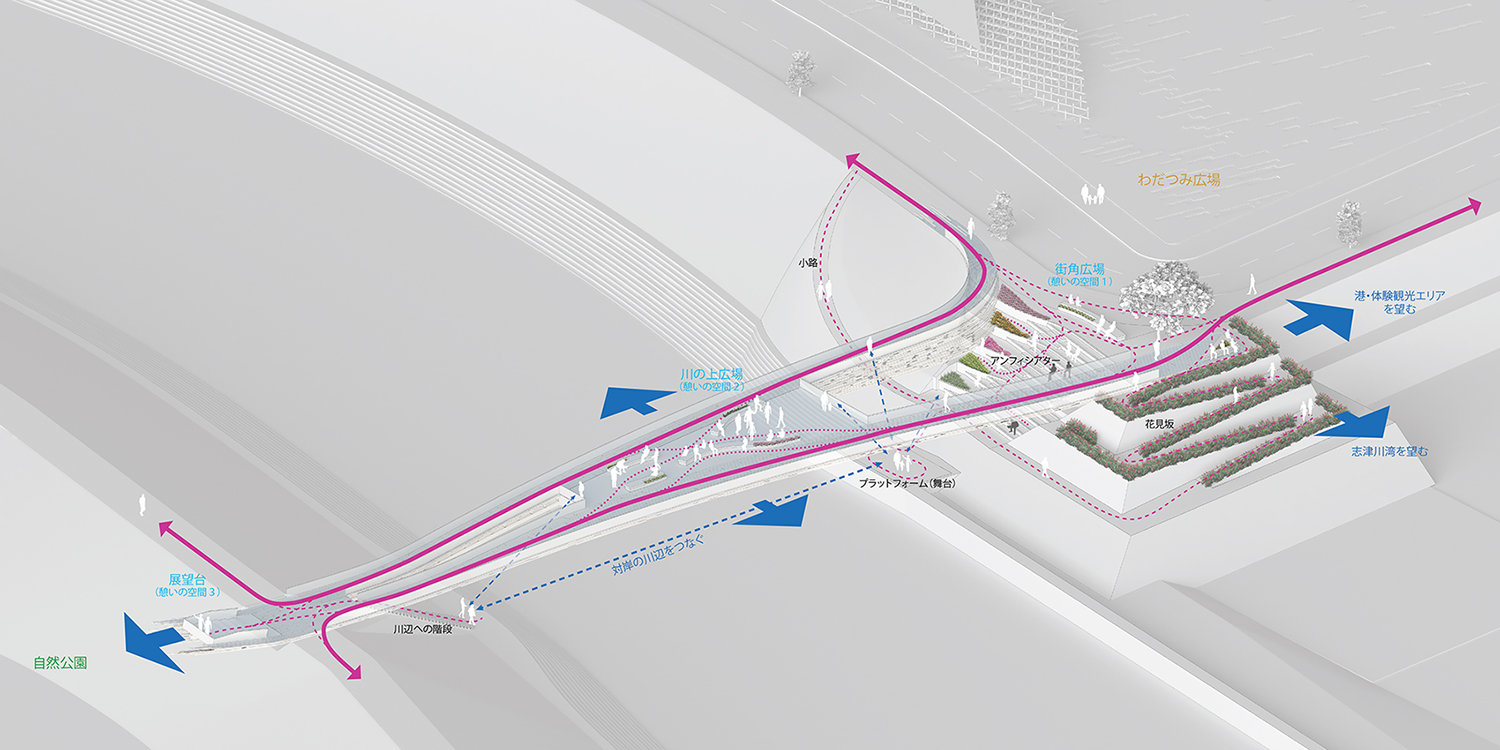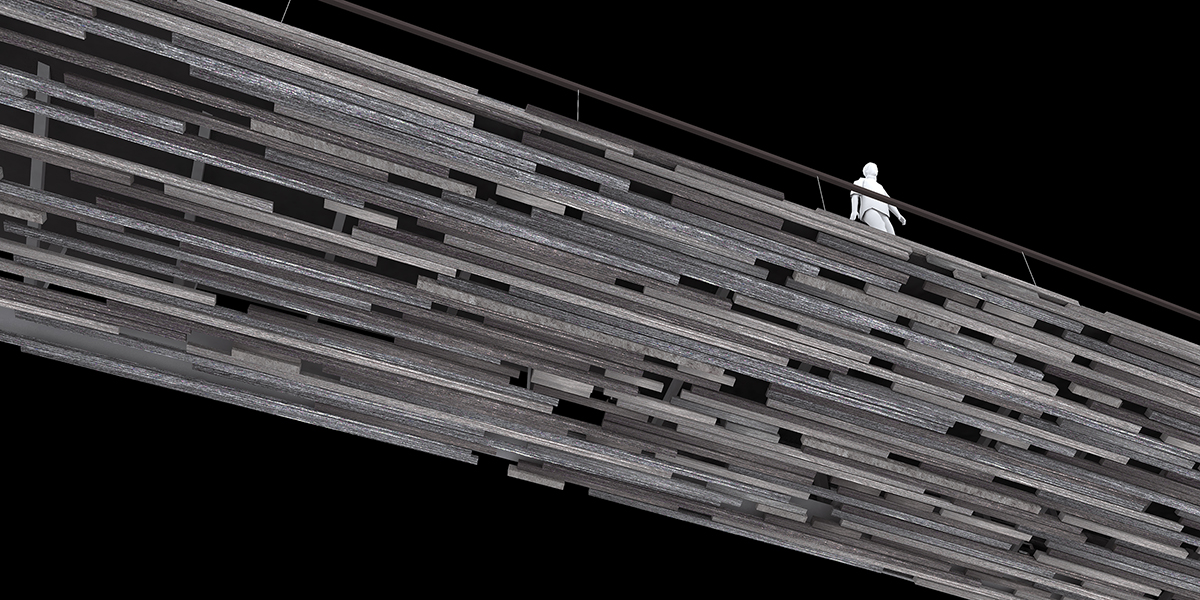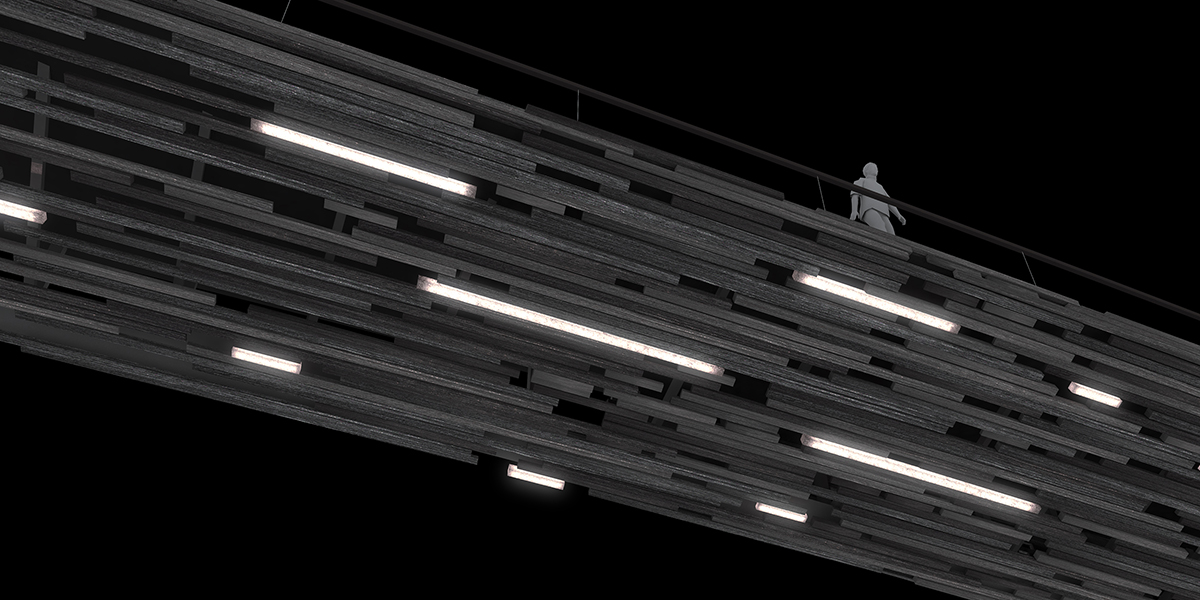




A_BRIDGE
新市街地と自然公園を結ぶ橋。端部に公共広場があり、ここからアンフィシアターと花見坂からなる街角広場、橋中腹部の川の上広場、自然公園を望む展望台の3つの場でつなぐ。単に両岸を結ぶだけでなく人々が集う憩いの橋となることを目指す。仕上げは木の間伐材を使用し、日が沈むと埋め込まれた照明が灯篭のように周囲に灯りを灯す。 -
This is a bridge design that spans between natural park and new urban area. It begins with an amphitheater and flower trail that leads to river square in the middle, and extends to observatory over natural park. Intention is not only to connect two places, but also to create gathering space. The finish materials are wood strips made from thinning forest woods, and embedded lightings illuminate the pathway like lanterns.
Main Use: Bridge
Total Floor Area: 100M
Location: Miyagi





