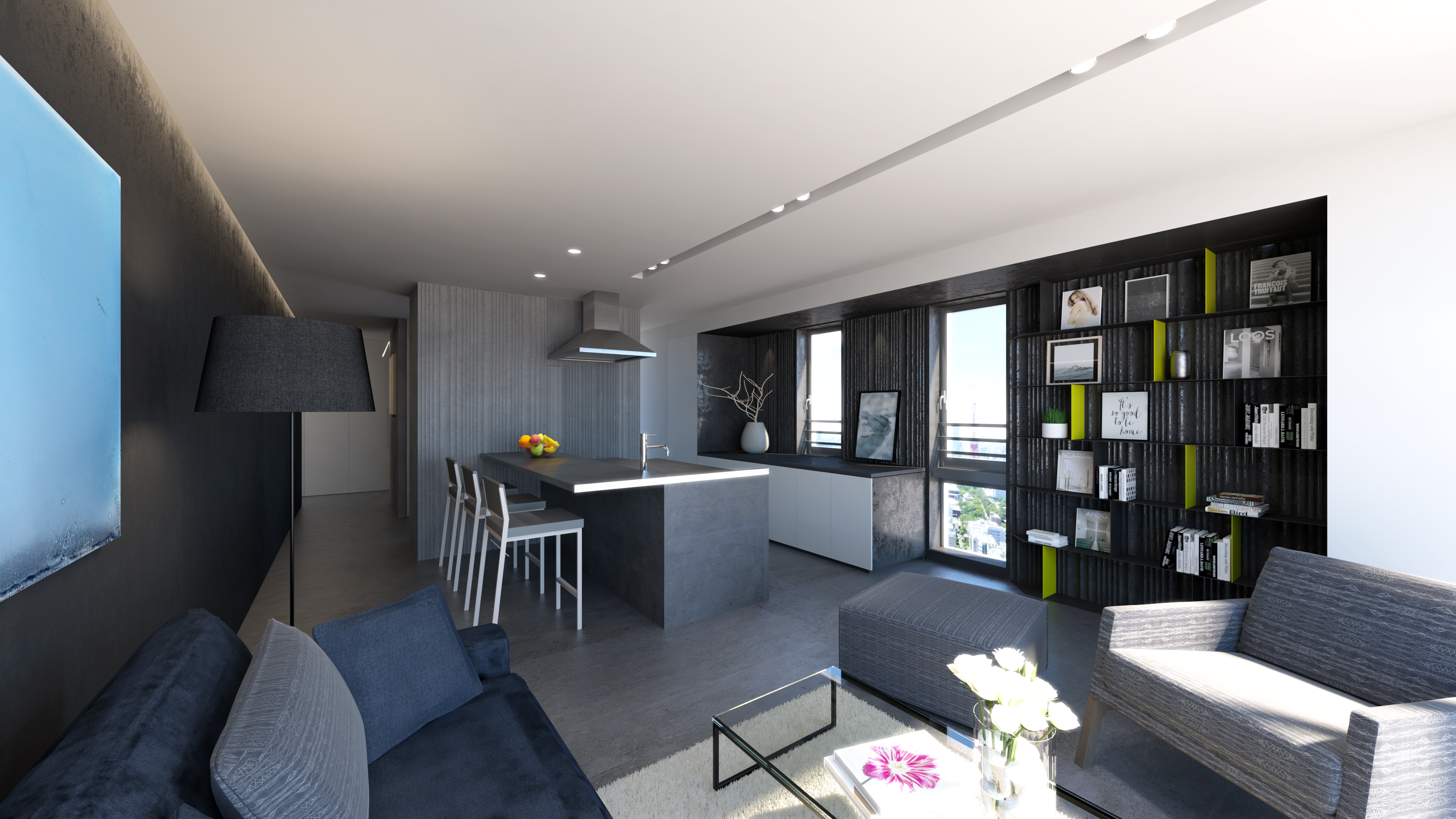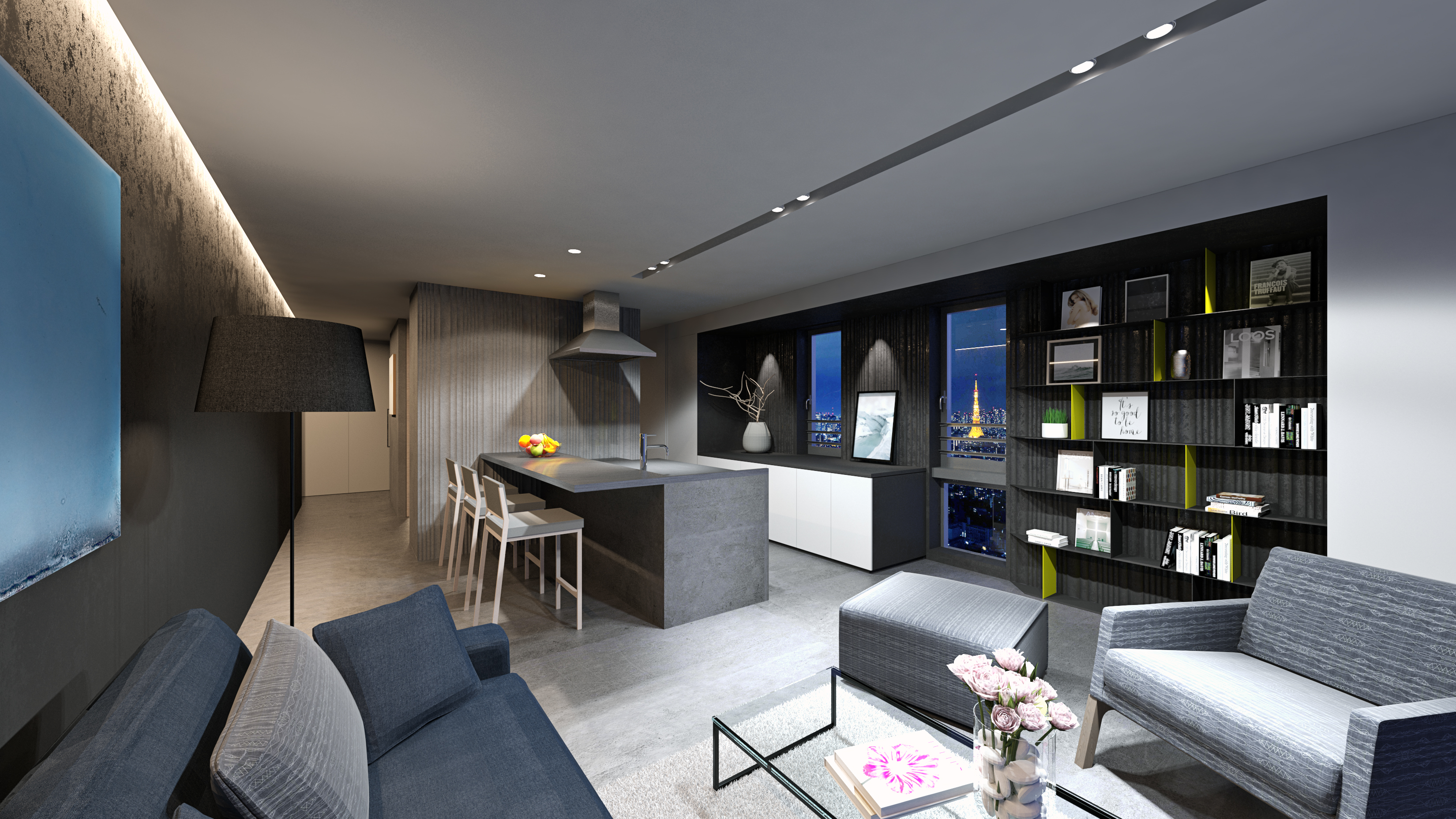



CT_10
都内中心部に建つ東京タワーを望む58㎡マンションの内装リノベーション。既存内装は簡易な間仕切りで仕切られた典型的な1LDKの間取りであった。寝室とリビングに十分な広さを確保するため浴室を最小限としているが、間仕切りの開口の取り方で広さを演出する。キッチンを回転することで寝室とリビングの回遊性を向上しさらに広がりを持たせる。乱雑になりがちな各感知器や非常用設備を天井の一本のスリット内に照明と共に内包し整理する。
-
Interior renovation work of 58 sq meter private residence is located in central Tokyo with view out of Tokyo Tower. Existing condition is typical layout with one bedroom unit. Reducing bathroom space enabled more space in bedroom and living space, and use of effective openings allows space expansion. Kitchen rotation opens up the entire space and creates connection between bedroom and living area. Ceiling fixtures, such as lighting and detectors shall be organized in ceiling slot.
Main Use: Private Residence(Interior Renovation)
Total Floor Area: 58㎡
Location: Tokyo


