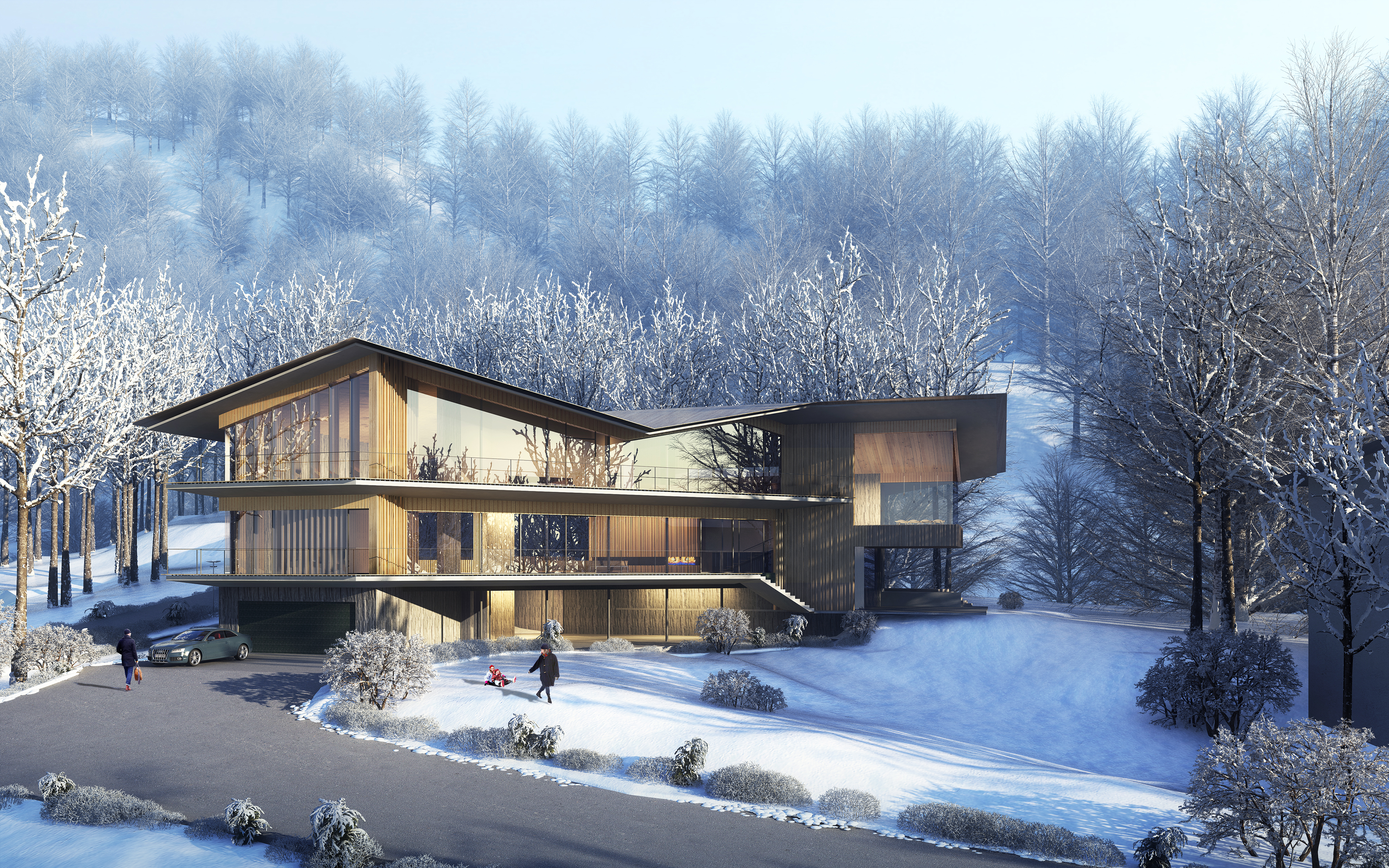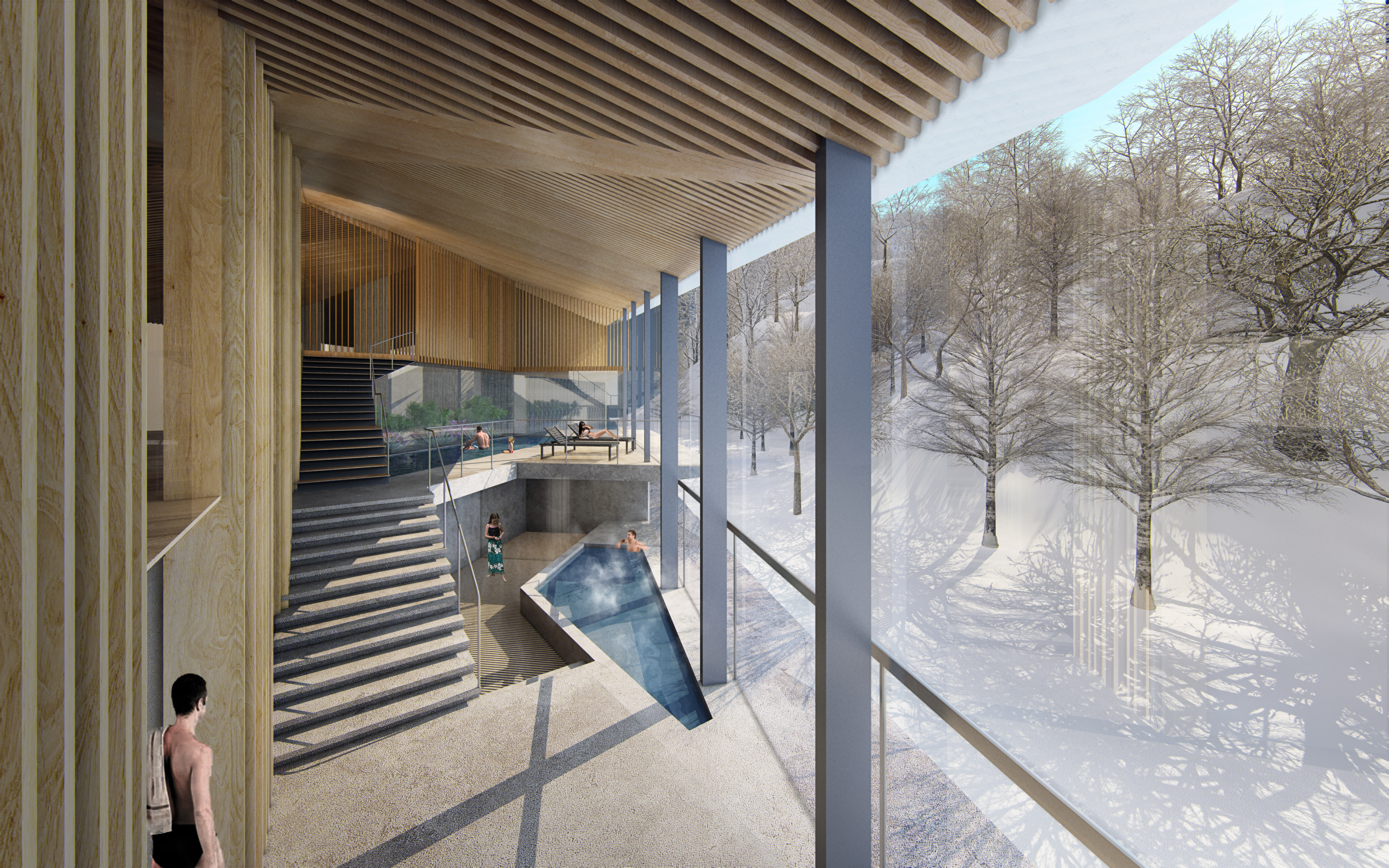





EPG
敷地はスキー場の麓に位置し別荘が立ち並ぶエリアにある。地域の象徴的な羊蹄山への眺望、静かな森と小川のせせらぎの3つの特徴的な周辺環境を内部に取り込むべくYの字を形成する。中央にグリーンリビングを設け乾燥の強い北海道の室内環境を整える。Yの字は構造体としても応力に効果的に作用する。土壌は約60%の岩石で構成されており造成/掘削工事を最小限に抑えるため、内部床レベルを敷地勾配に沿って計画。結果として各空間の連続的なシークエンスを生み、環境を取り込み、溶け合い、風景の中にドラマを生み出す。 -
Popular ski resort site welcomes many holiday houses with a great view to Mt. Yotei. The project site is surrounded by a view to mountain, serene forest and sound of creek as it was conducted that Y-shaped plan would best embrace all features of outside environment with green living space at the core to humidify interior space during Hokkaido’s harsh dry winter condition. It also bears against forces structurally well. Land contains 60% of solid rocks and to avoid excess excavation work, the building is vertically offset a half level at each floor so the ground floor level follows sloped site. It results continuous sequences and blends with exterior environment and views.
Main Use: Private Villa
Total Floor Area: 1,660㎡
Location: Hokkaido









