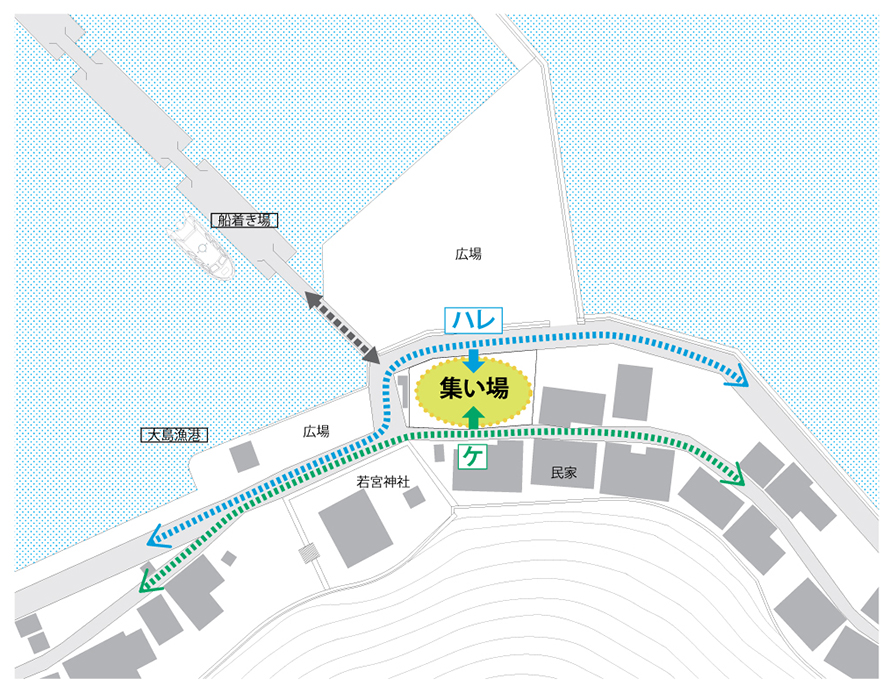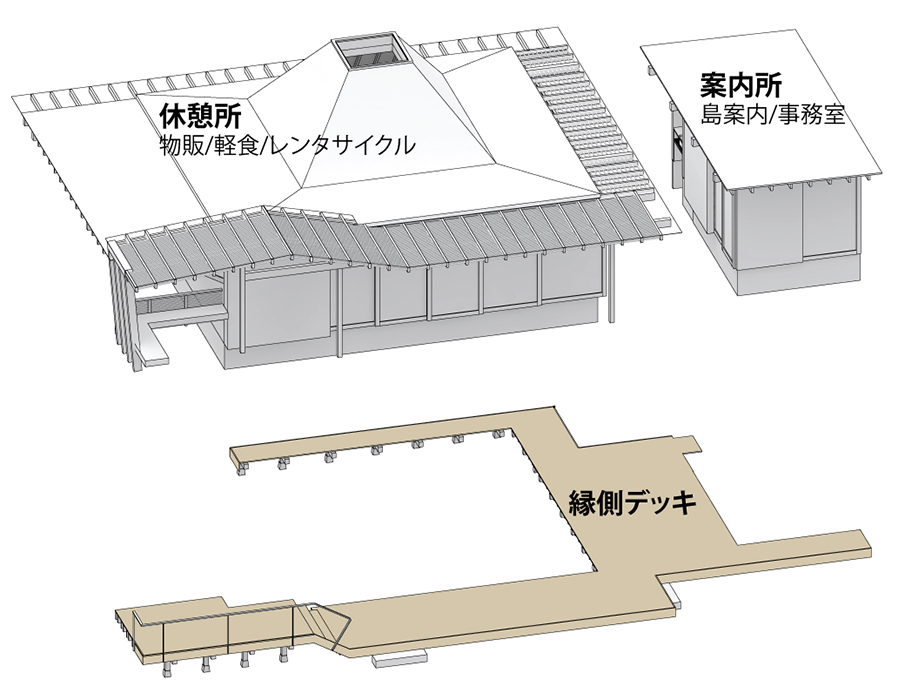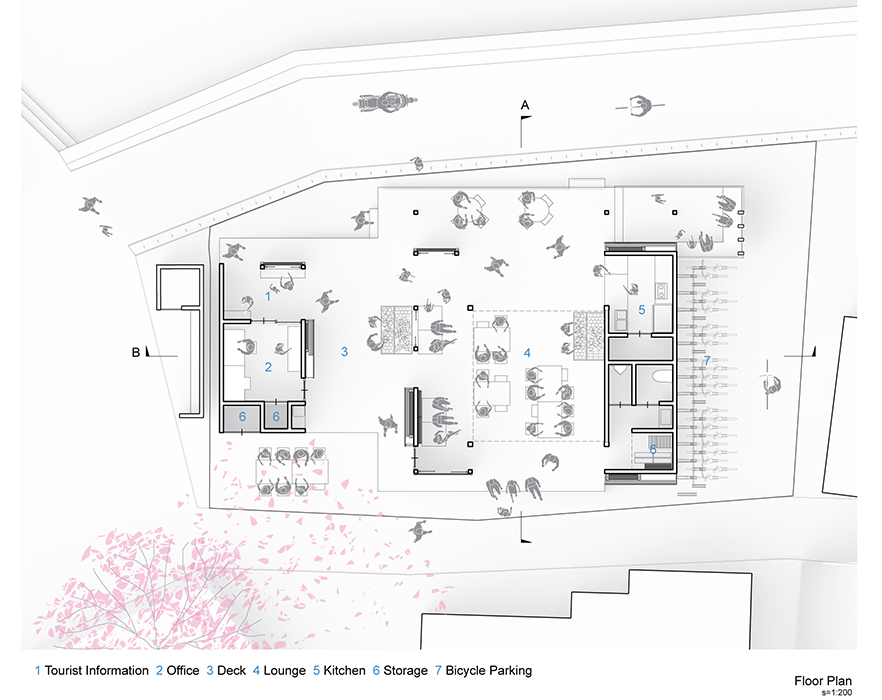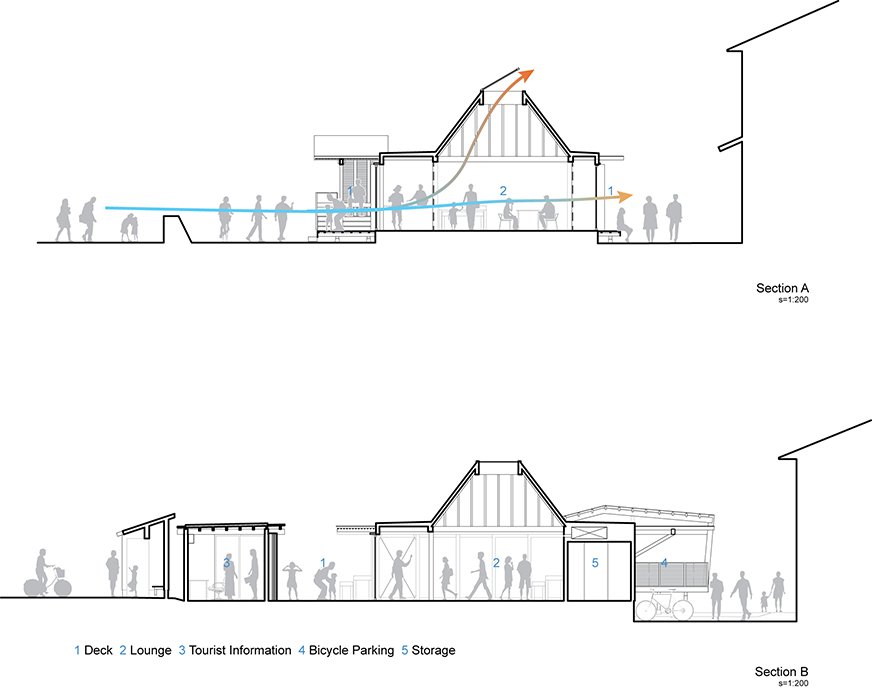

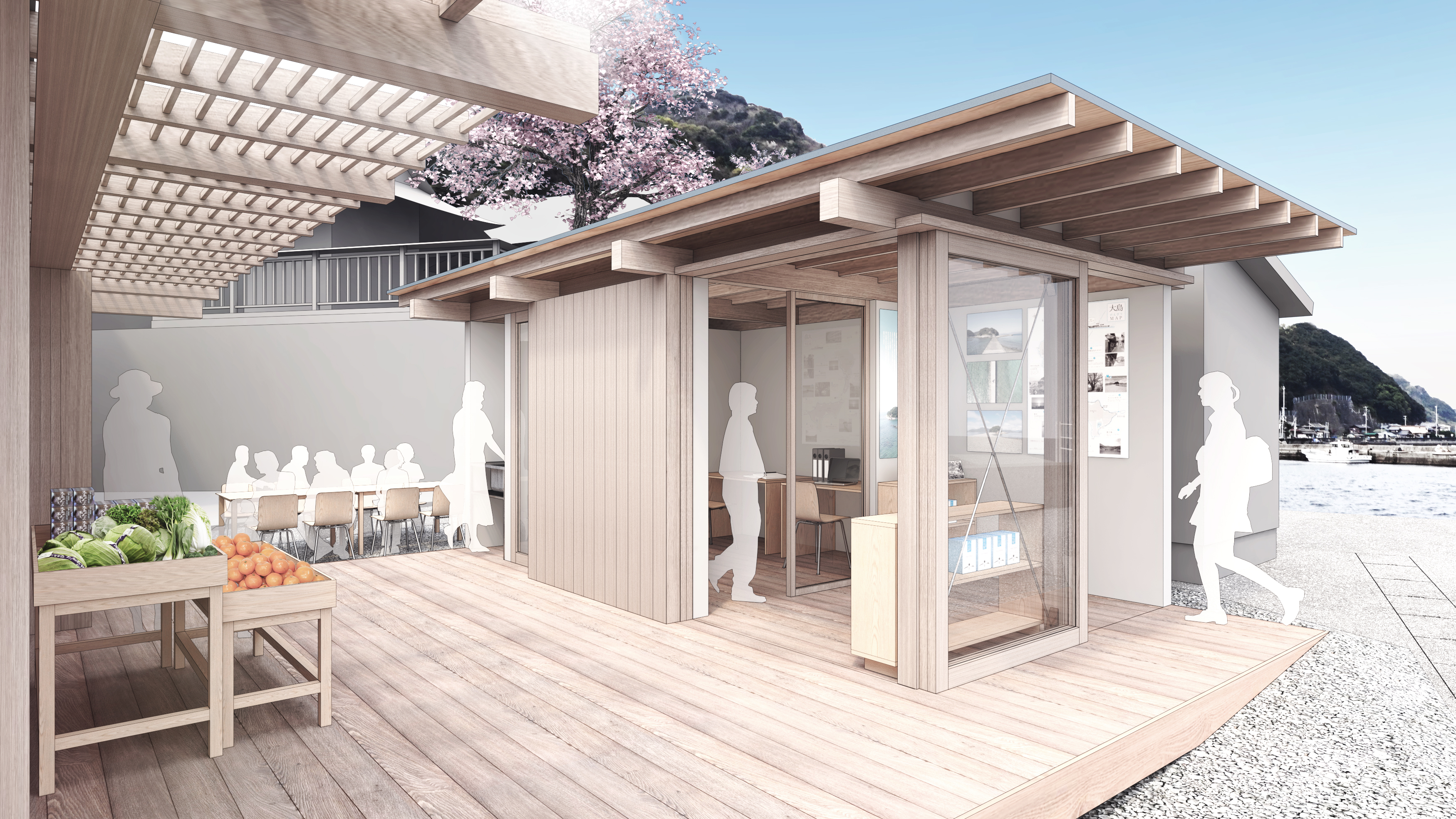
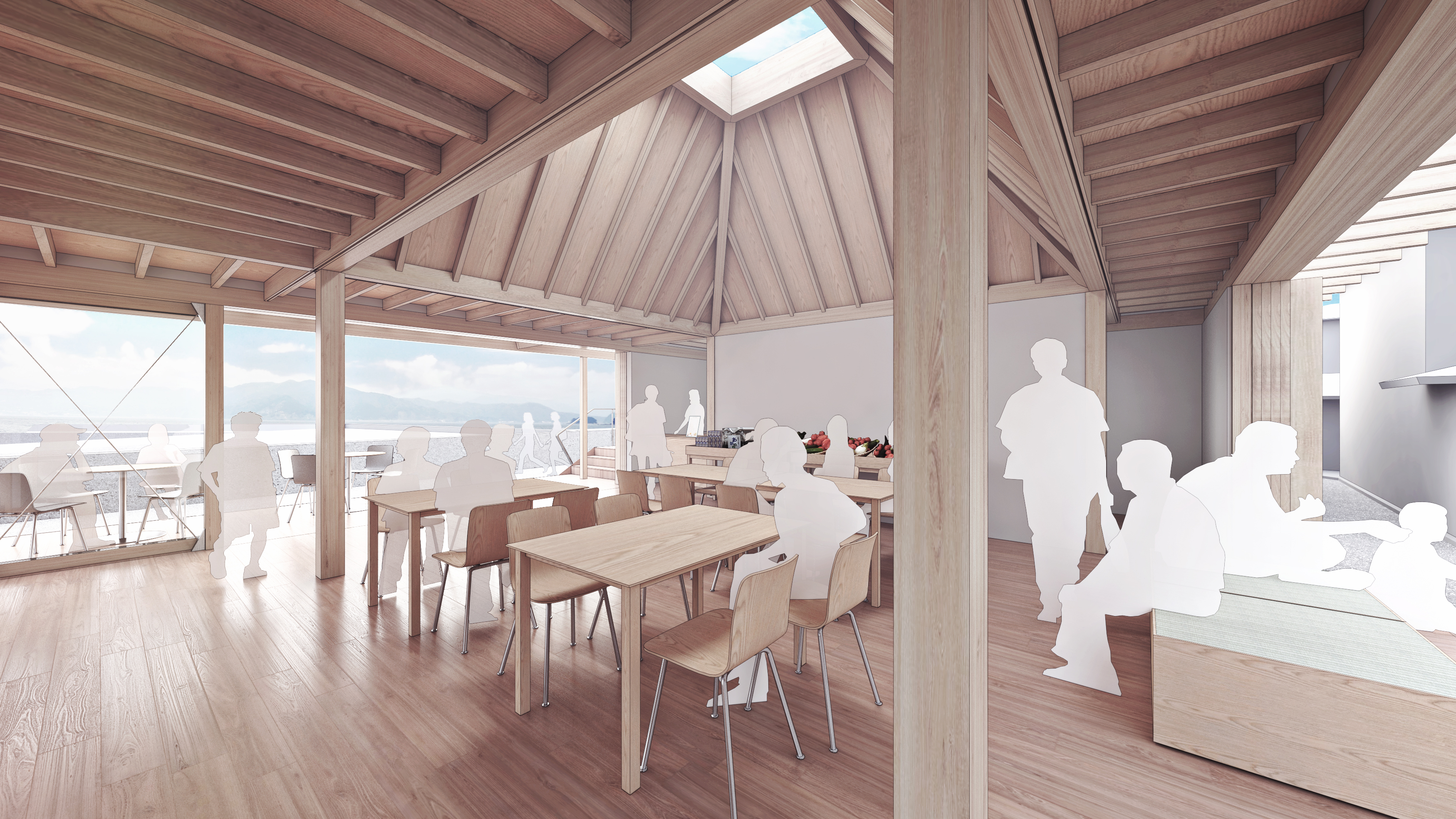

OSHIMA COMMUNITY LOUNGE
島民約250人が住む離島に建つ交流拠点施設。島の海岸沿いには昔ながらの漁村風景が残り、それら家々の海側には埋め立てられた湾港や海道がはしる。この新旧の構造は観光客が利用する湾港や海道のハレ(非日常)と細い路地に面してひしめき合う家々のケ(日常)の関係を成す。施設はハレとケをつなぎ、観光客を迎い入れ島民の日常生活を豊かにする。施設は休憩所、案内所とこれら2つの建物と周辺環境をつなぐ縁側デッキからなる。地元産の木材をふんだんに利用し中央にはトップライトを設け人々が集まる中心をつくる。伝統行事や年間イベントに対応できるフレキシブルな計画とし島民と観光客の双方のドラマを演出する。
- Many islands exist around Japan’s main island and Oshima is one of them with 250 populations. A fishing village creates coastal landscape where landfill extends out to form a new street alongshore. Notion of new and existing constitutes the island structure. The coastal street serves visitors and existing street runs along local residential area, as recreational and day-to-day perspective. This building is where two characteristic streets meet, welcomes visitors and adds colors to everyday-life of villagers. The building consists of rest lounge, information and exterior deck. Local wood materials are used to form the space with a skylight at top that enlightens the gathering space. The open plan enables to accept local and traditional events and guides both visitors’ and villagers’ experience.
Main Use: Community Facility
Total Floor Area: 78㎡
Location: Ehime
