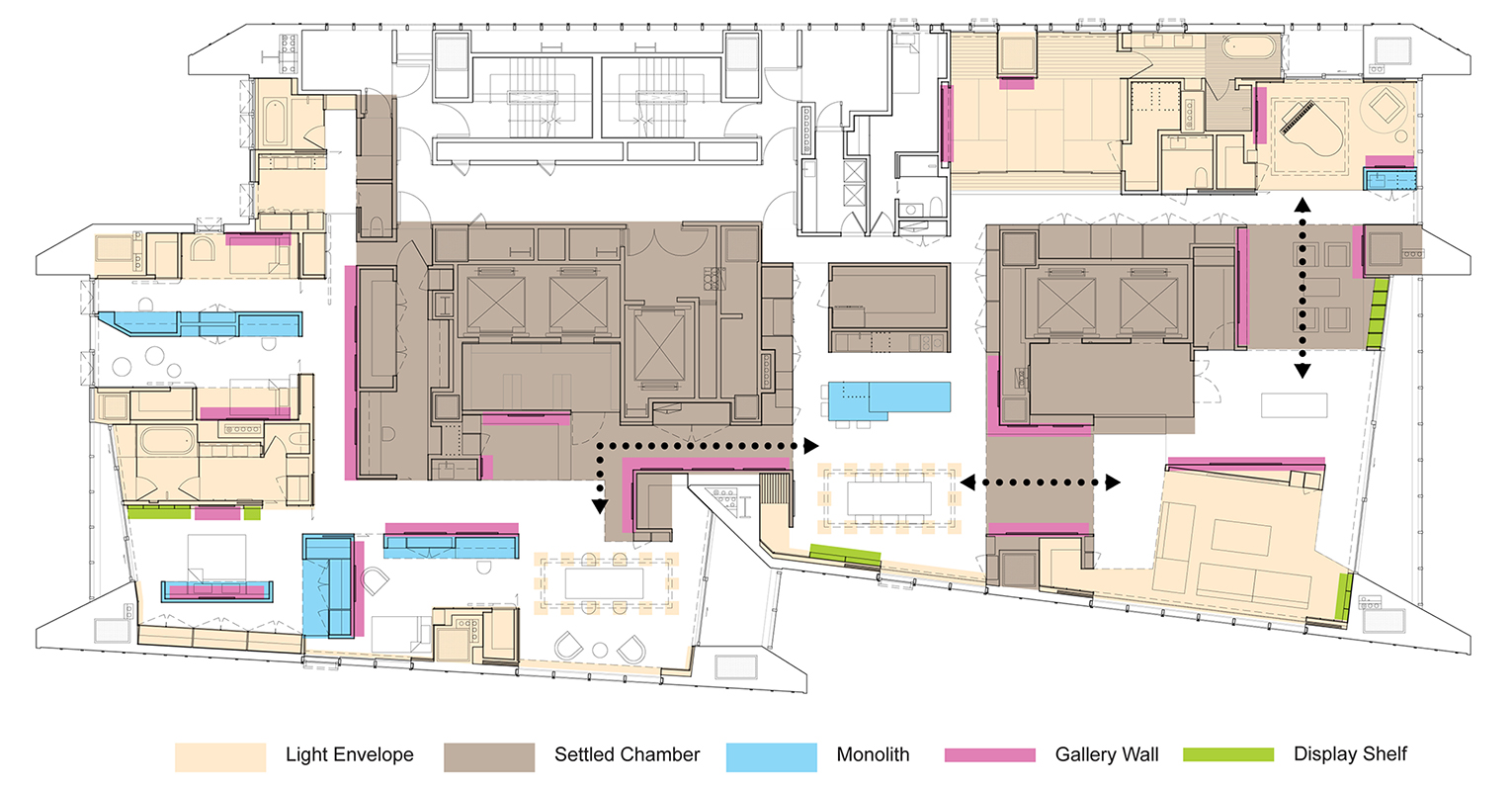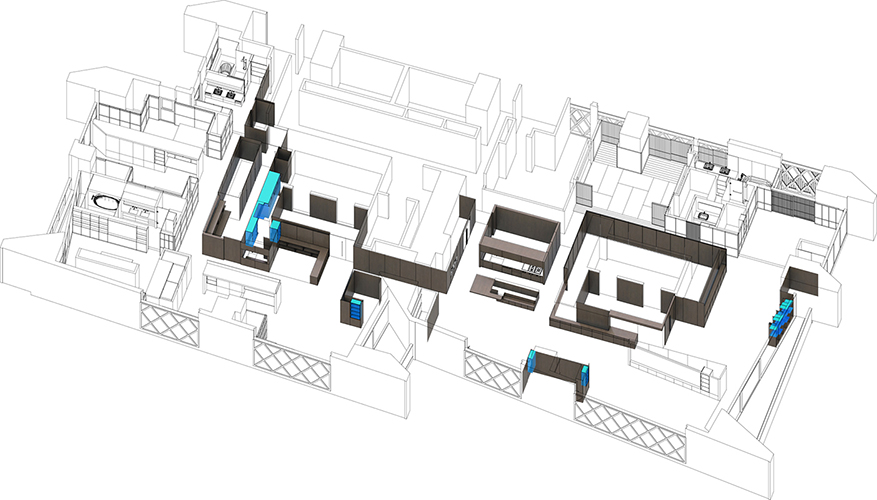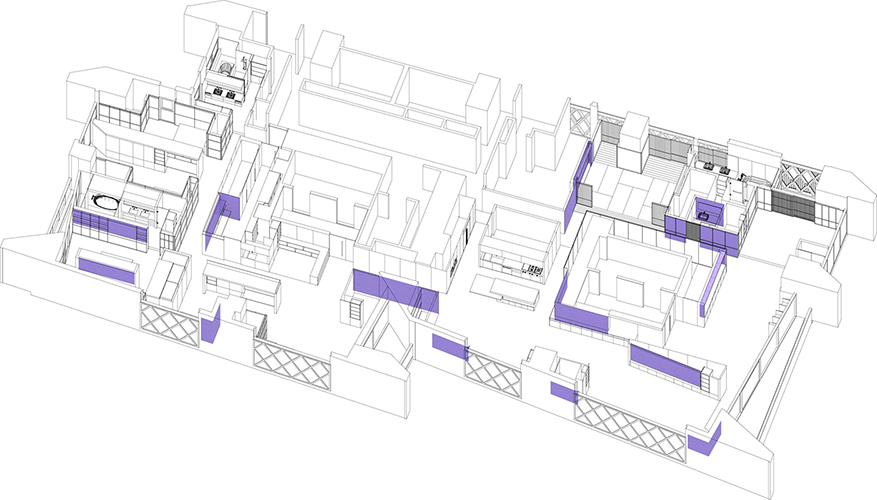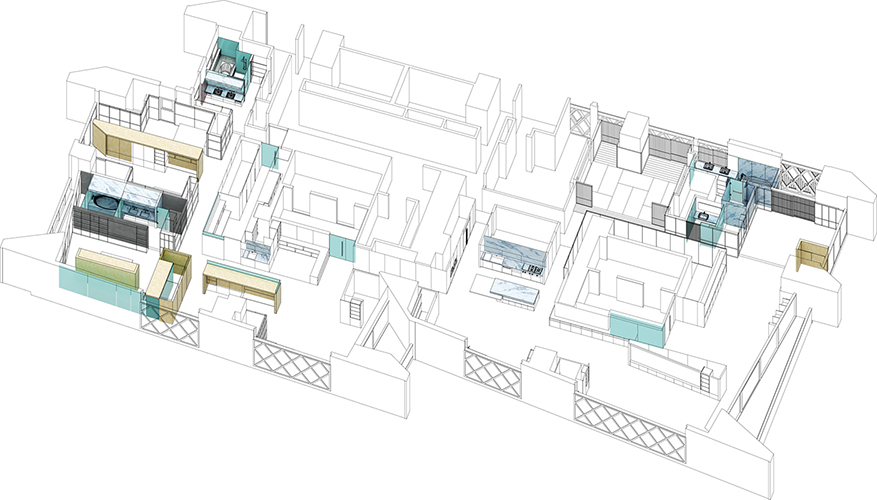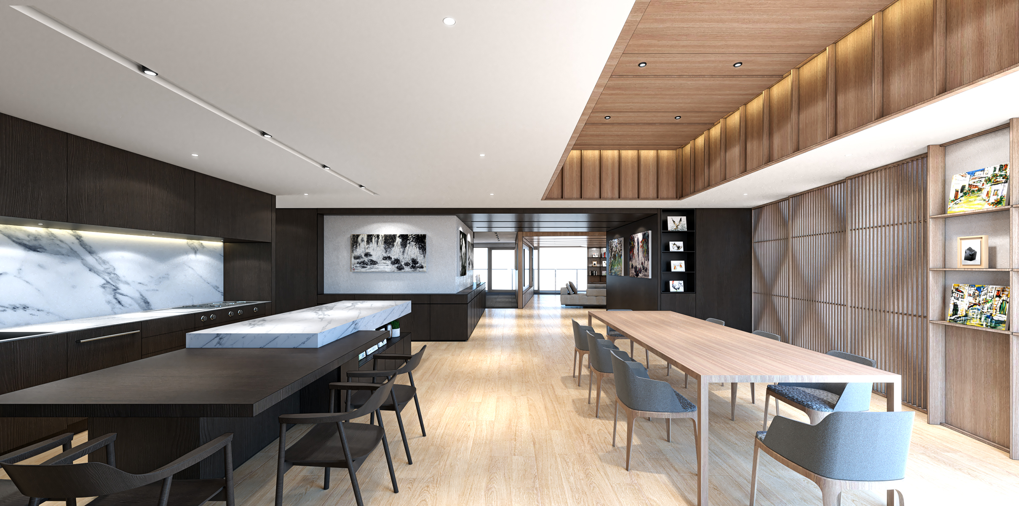
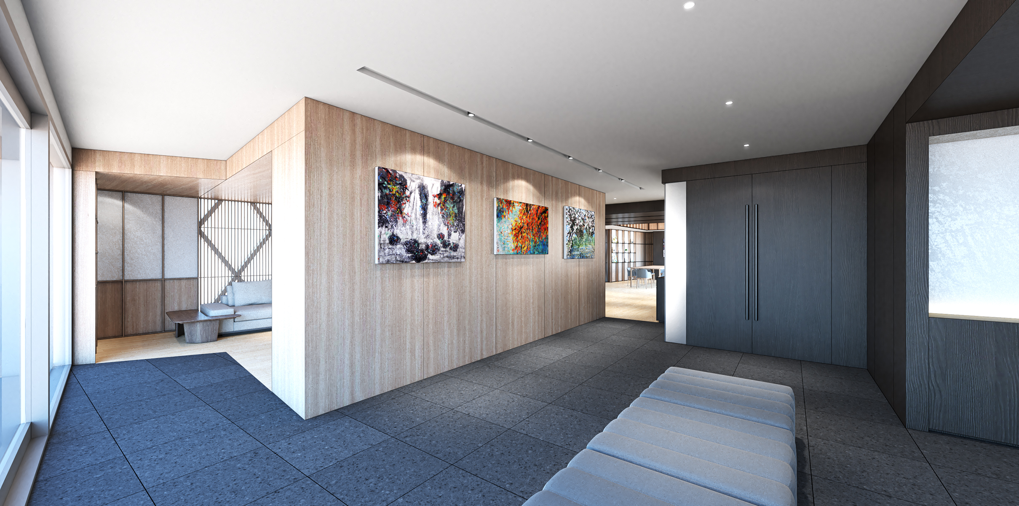





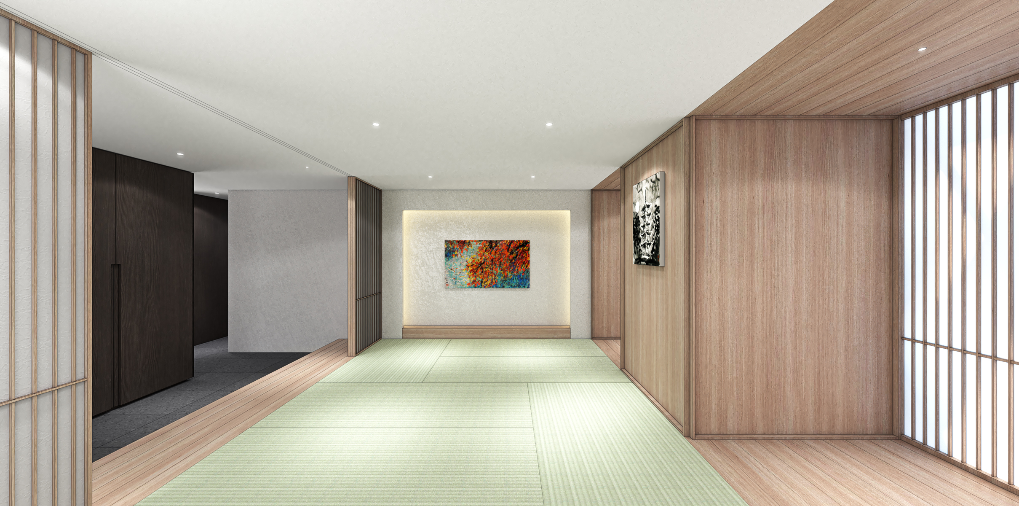

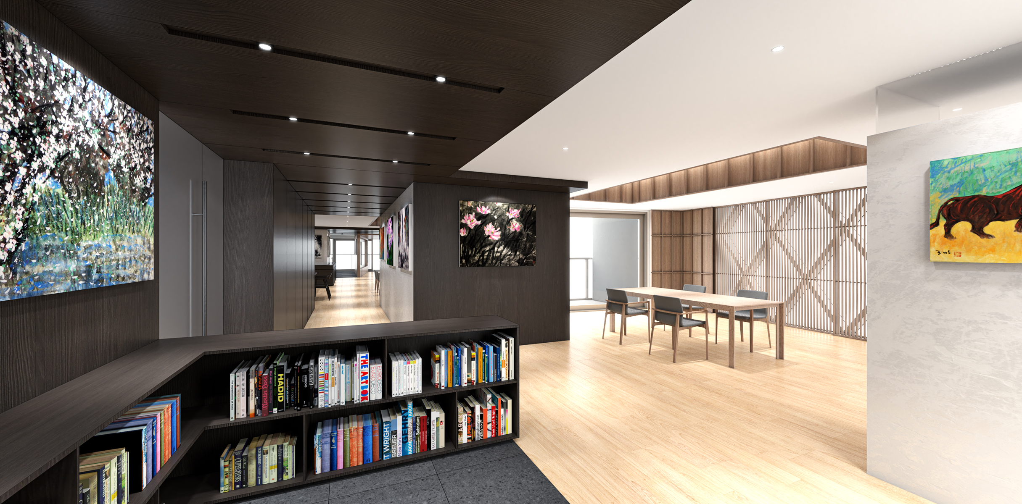
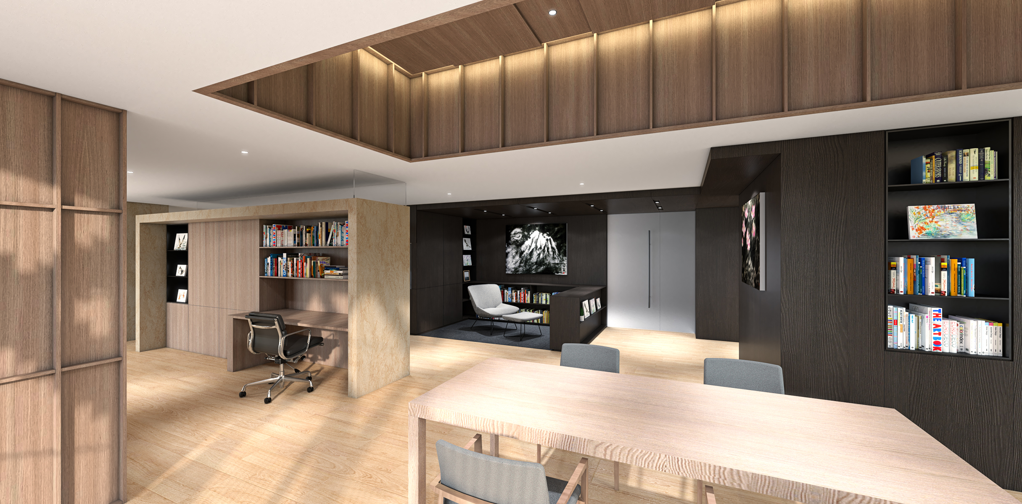
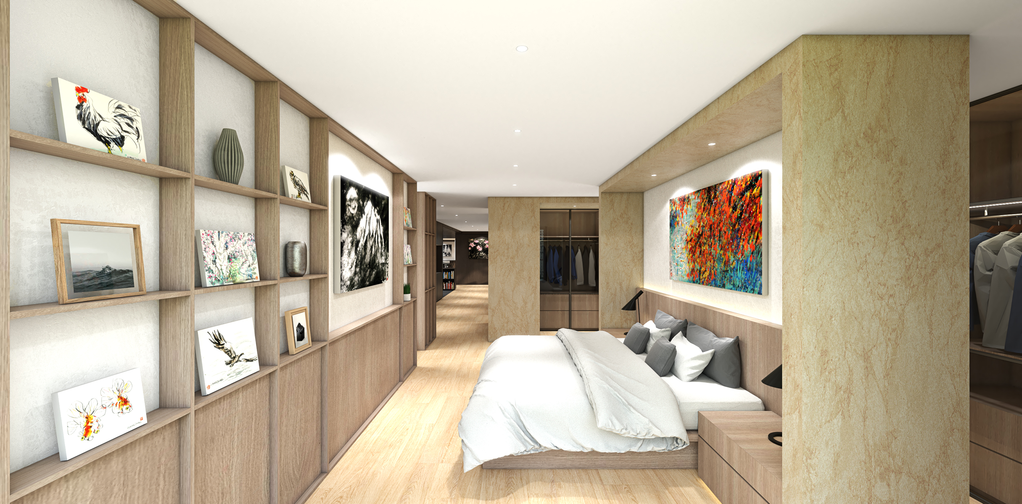
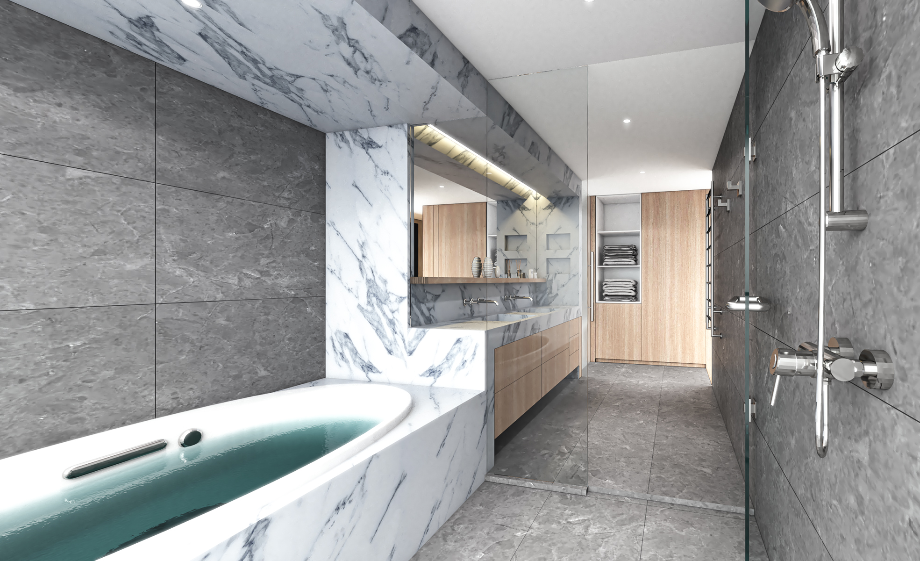
TG_08
画家である父親の絵画と共に過ごすスケルトンマンションの住宅内装デザイン。絵画は特殊な顔料を使用した色鮮やかなもの、墨で描かれたモノトーン、スケッチ調のものに分けられる。それらが空間を形づくる材料と調和し生活空間を彩る。建物コア周りにはダークウッドを基調にしたチャンバーを設け、その周りをライトウッドを基調にした空間が優しく包み込み外の光と交じり合う。カウンターや収納を内包したモノリスが点在し空間を緩く分割する。
-
Interior design work for a single family whose father is an artist painter. His work consists of colorful paintings based on special pigments, monochrome ink paintings and casual sketches. They merge with building materials to enhance residential space. Dark color wood is used for core chamber. Light wood envelope embraces living space and interweaves with natural light. Monolith stands, which include kitchen countertop, work desks and closet cabinets, are scattered within light envelop space to distinguish each space gently.
Main Use: Private Residence(Interior)
Total Floor Area: 700㎡
Location: Taichung, Taiwan

