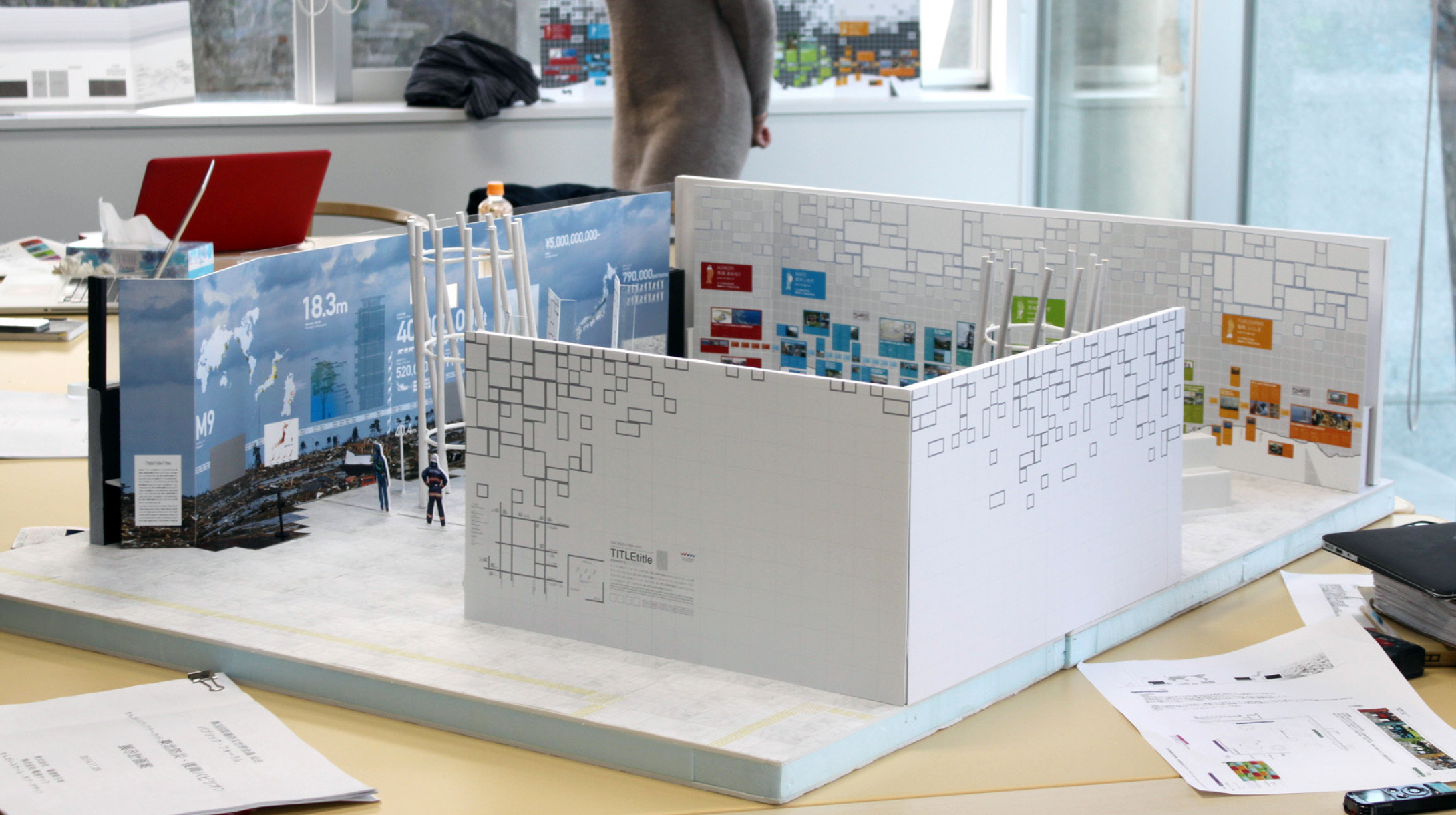







TOHOKU RECONSTRUCTION and DRR PAVILLION
第3回国連防災会議における展示会場デザイン。東日本大震災の客観的事実と被災各地の取り組み事例を描く40Mの壁面、東北4県と仙台市の取り組みを紹介する自治体ブース、プレゼンテーションステージ、宮城県35市町村パンフレットスタンドの4つで構成される。展示壁面を織り込むことで空間のまとまりと抜けをつくる。照明効果により深海のような静けさを演出し高空に未来に向けた希望を表現する。
-
This exhibition space design was for the Third UN World Conference on Disaster Risk Reduction held in Sendai. Space is composed of 4 different elements. 40 meters of wall display containing facts and statistics of the Great East Japan Earthquake, and case model of each disaster area. 5 display stands of Tohoku Prefectures and Sendai City are to introduce each challenges and strategy for recovery process. 35 municipal of Miyagi Prefecture brochure display stands and presentation stage are organized within the space. Weaving large display wall assembles the whole space together. Lighting effects create oceanic depths of stillness. Hope for reconstruction towards the future is expressed to the open sky.
Main Use: Exhibition Space
Total Floor Area: 460㎡
Location: Sendai, Miyagi
photo_Koichi Torimura




