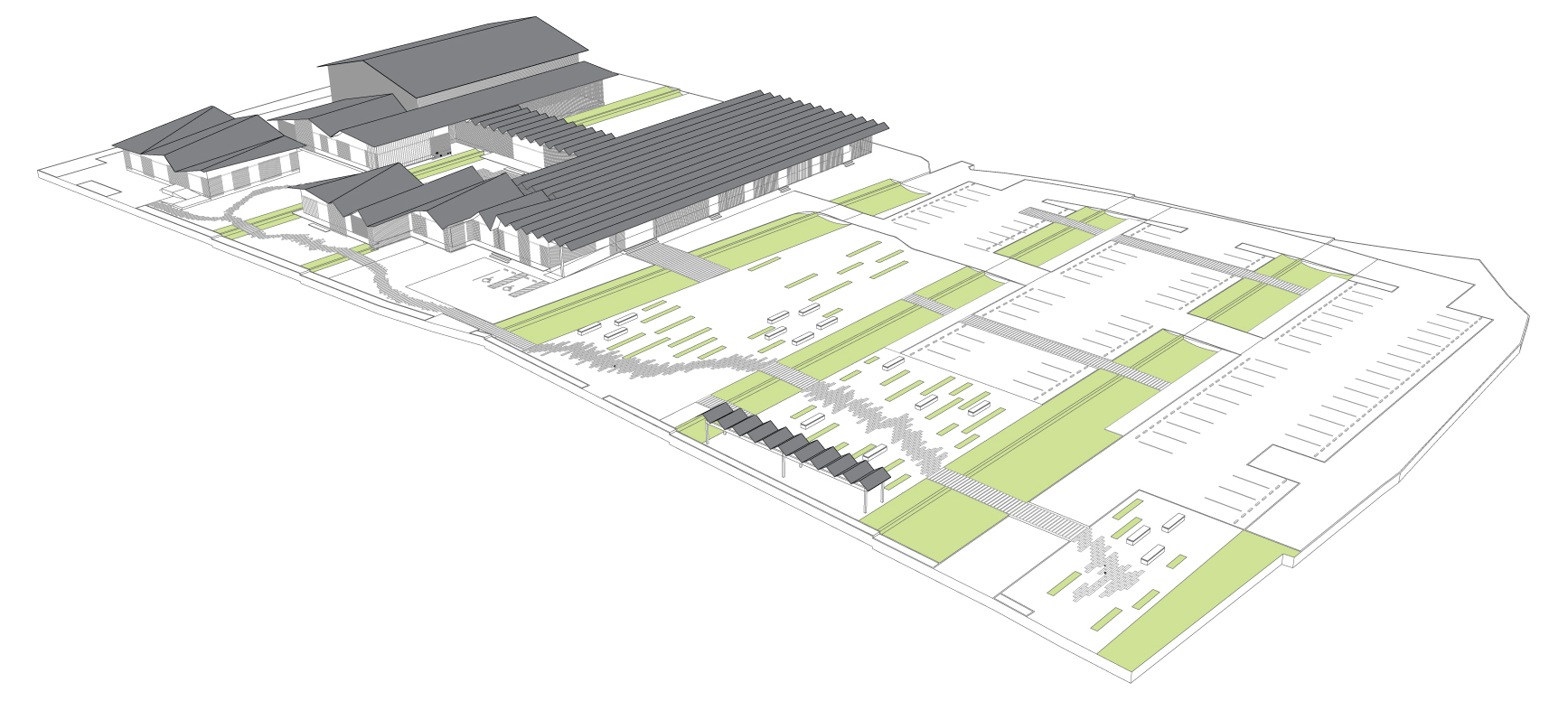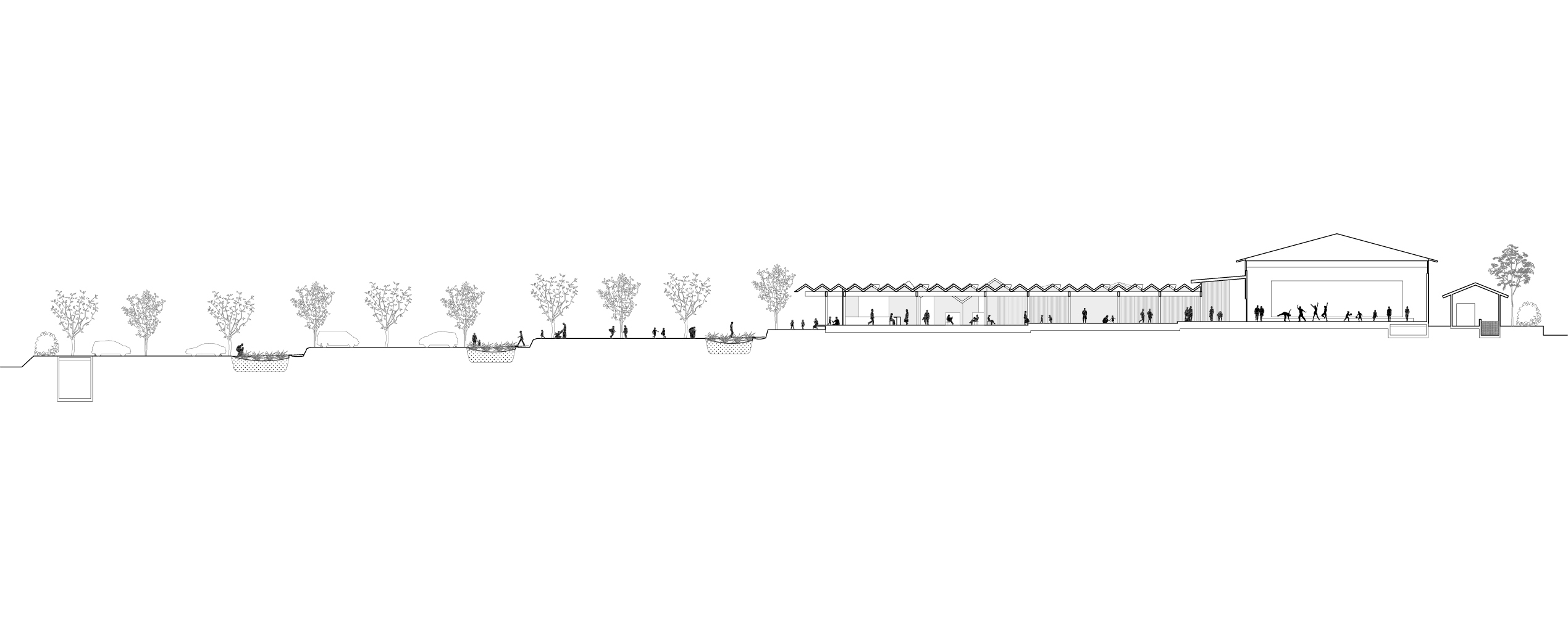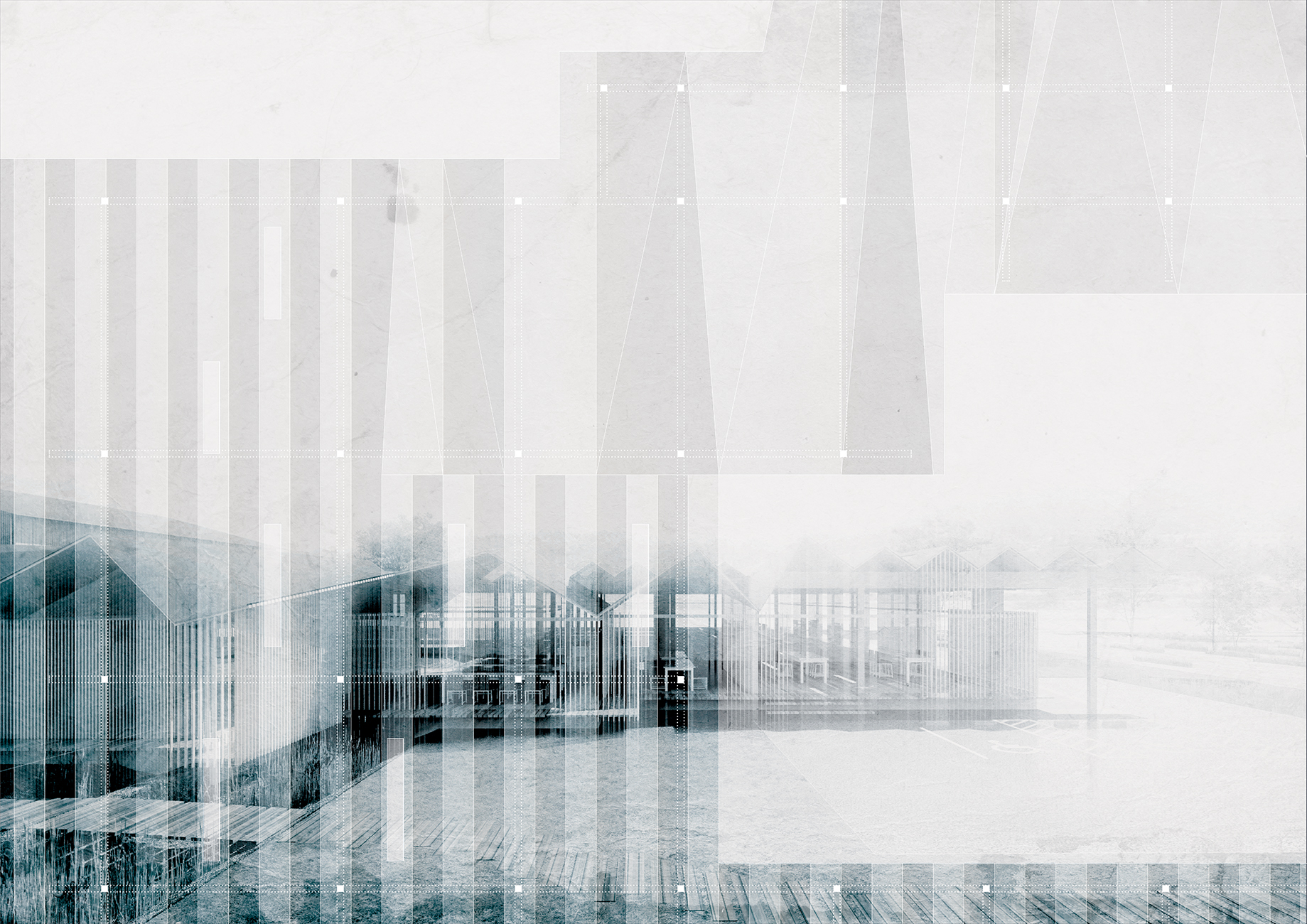


TAGA COMMUNITY CENTRE
住民のための複合実習室、託児所、会議室、300人収容のホールを備えた公民館。敷地横には琵琶湖に流れる清流、周辺は住宅群と田園に囲まれる。敷地の勾配を利用し雨水浸透緑地帯を設け雨水処理負荷軽減に寄与し緑地形成に努める。屋根形状は近隣の住宅群と田園風景のスケールをつなぐ。ホールを耐火構造区画とすることで積極的な木材利用を図っている。緑地と施設が一体となり環境に溶け込む風景を造り出す。
- Public community center includes a hall to house 300 people, meeting rooms, nursery center and multiple class rooms. This area has many fresh streams from surrounding mountains that flow into the Lake Biwa, the largest lake in Japan. Rain water runs down the terraced site, which is to be used ecologically for greenery plants at gardens. The roofline is designed to match the scale of surrounding mountains and neighboring houses. Building codes allow using exposed wood materials while distinguishing hall with fire-proof wall from the rest of building. Greenery rain garden and facility are intended to harmonize the surrounding environment.
Main Use: Community Centre
Total Floor Area: 2,540㎡
Location: Shiga




